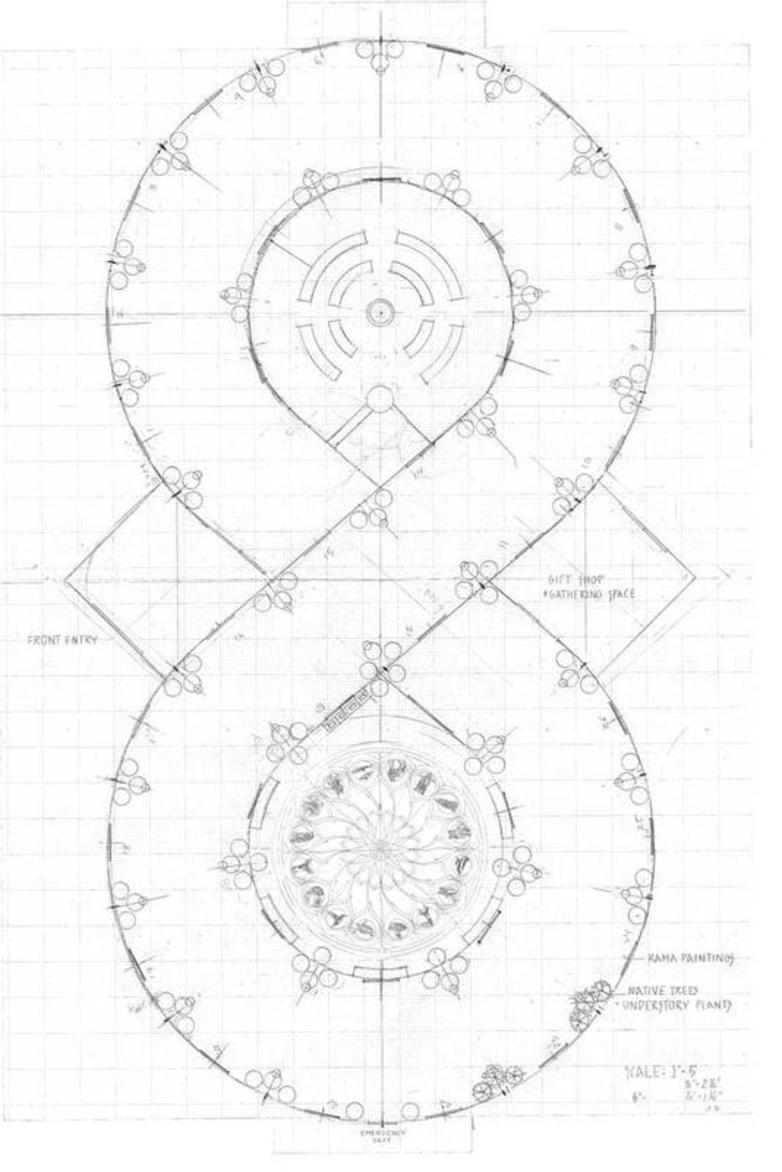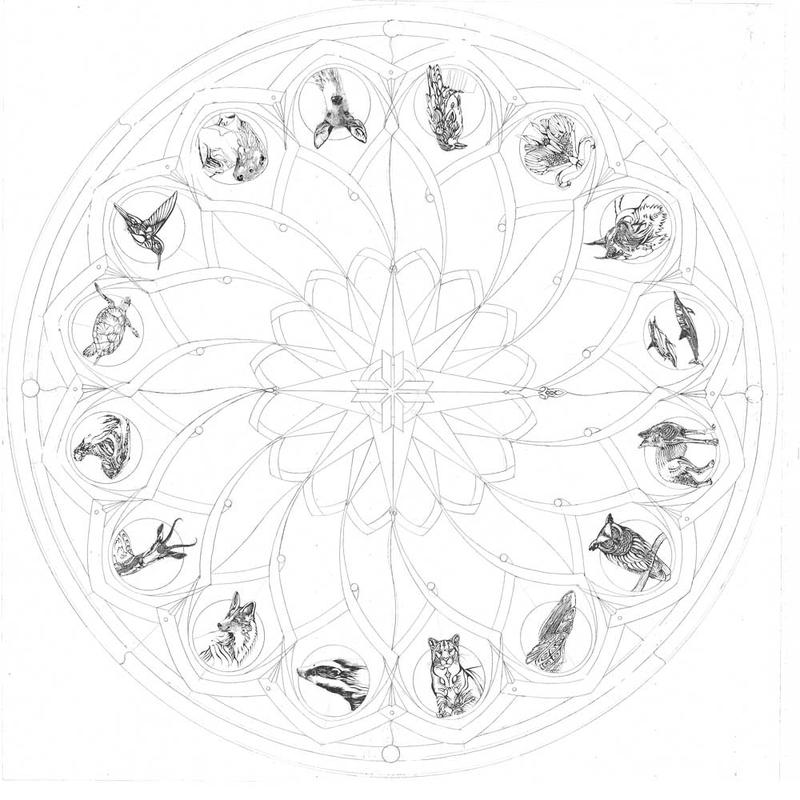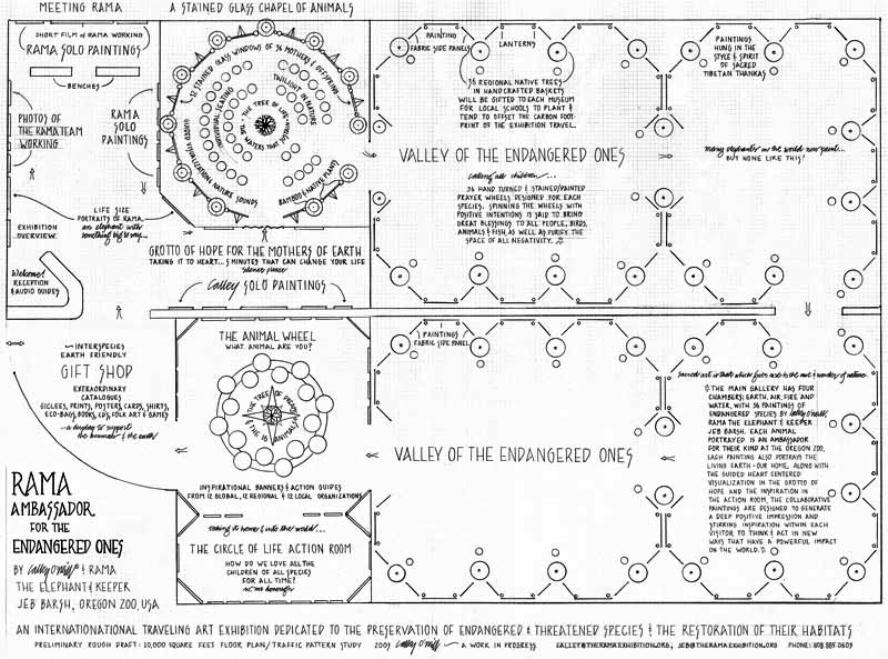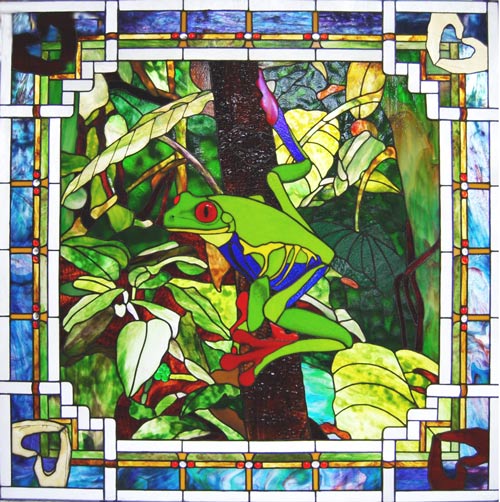Jeb is a zookeeper. He loves his job!
THE RAMA EXHIBITION FLOOR PLAN
The Rama Exhibition floor plan (10,000 SF for the entire exhibition) will be customized for each venue to create a quiet, sacred atmosphere. The quiet attunes the mind to peace in order to realize the beauty, fragility, and preciousness of life. The exhibition is envisioned as a Cathedral of Life - a direct experience of our innate love of nature. A bioacoustical soundscape and dramatically focused lighting will enhance the old world quality and emotional impact of the work.
Visitors will enter The Rama Exhibition through the Grotto Of Hope, the world's first Biodiversity Stained Glass Chapel. This immersive experience honors the work of legendary conservationist, E. O. Wilson, who coined the term biophilia. His recent book, Half Earth ~ Our Planet's Fight for Survival outlines a global plan to save the biosphere.
After leaving the chapel’s guided sound and light journey, visitors will enter the main chamber ~ The Valley of The Endangered Ones to experience the 36 distinct wildlife alcoves. Each alcove is dedicated to an endangered species or ecosystem to foster a deepening appreciation of their essential place within the web of life ~ and our lives.
Finally, visitors will fulfill their journey in The Circle of Life Action Room to to find their place on the Animal Wheel floor mosaic, learn of their animal archetype, and what they can do to preserve nature.
An International Traveling Exhibition of Endangered Species
Dedicated to the Children of the World by Calley O'Neill with Rama the Elephant
AN EPIC JOURNEY OF ART AND SOUL FOR THE EARTH
RAMA: AMBASSADOR FOR THE ENDANGERED ONES
Speaking Passionately on Behalf of Those who Cannot Speak
THE RAMA EXHIBITION MUSEUM FLOOR PLAN - 2017
Ultimately, the design of a deep green building is envisioned for The Rama Exhibition’s permanent home as the center of a World Peace and Healing Garden to maximize the power of the experience and enhance each person’s immersive, interactive experience. This conceptual floor plan has inspired a collaboration between Calley and Big Island bamboo architect Ciro Podany. Stay tuned for these spectacular green building sketches.











